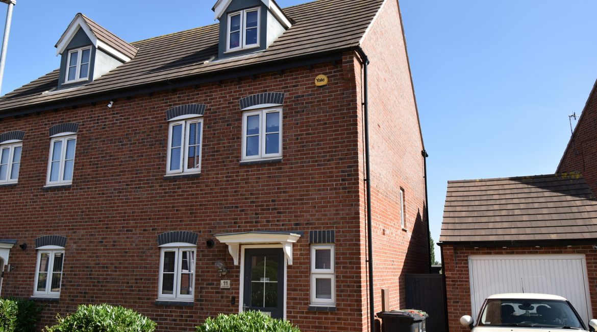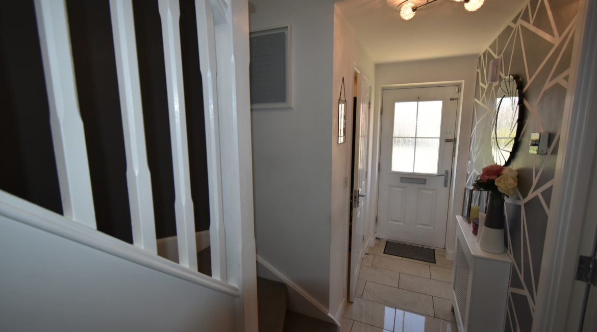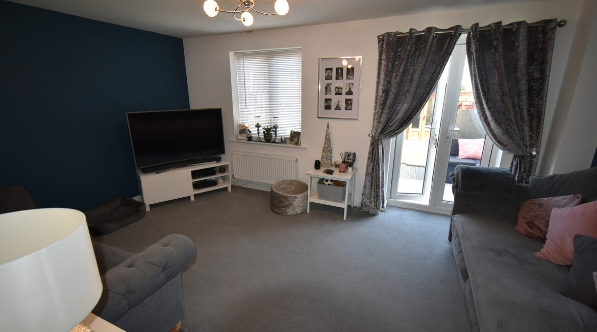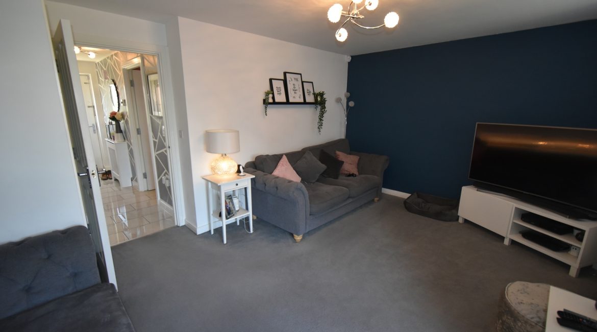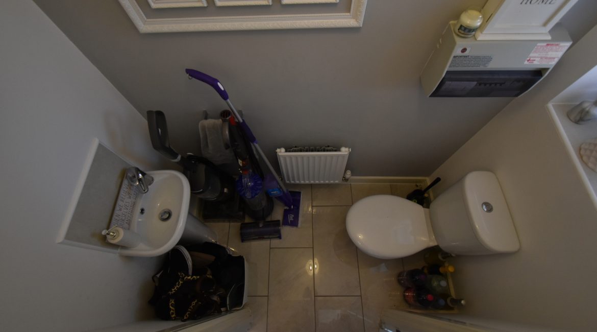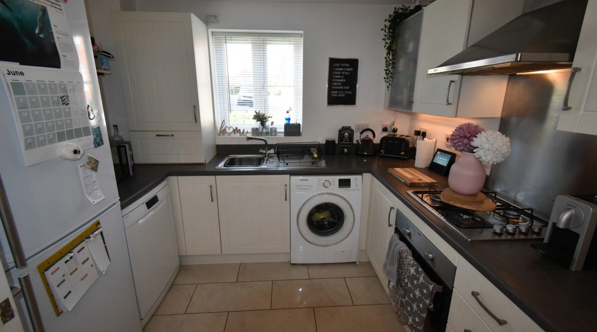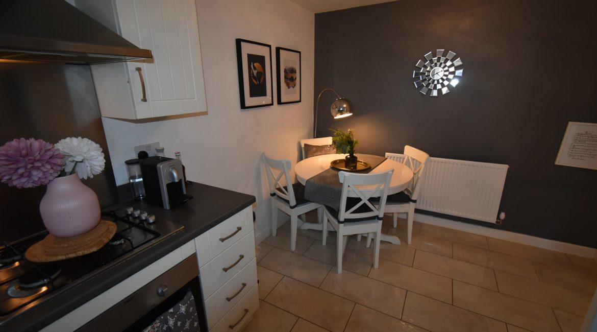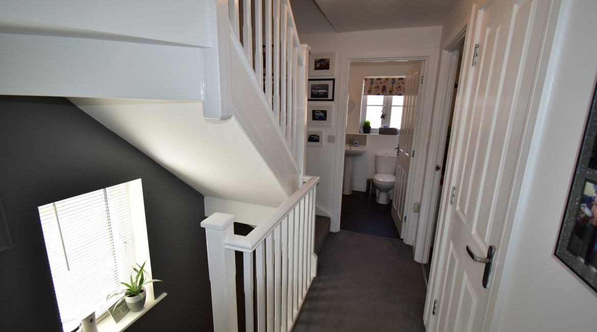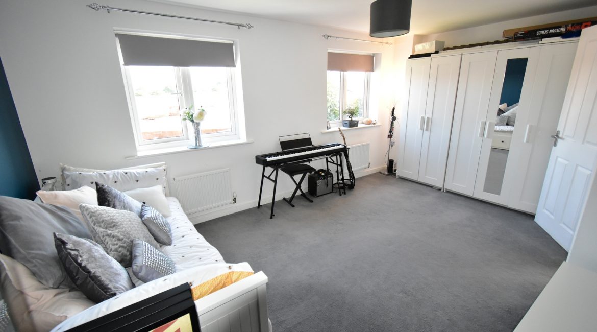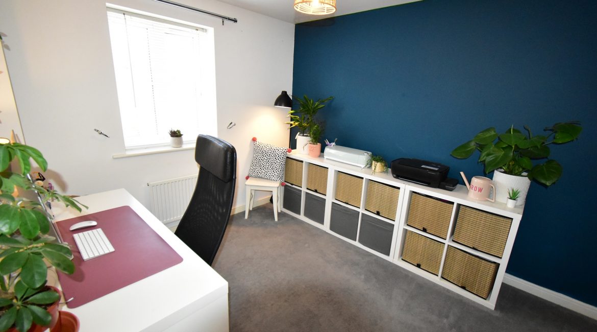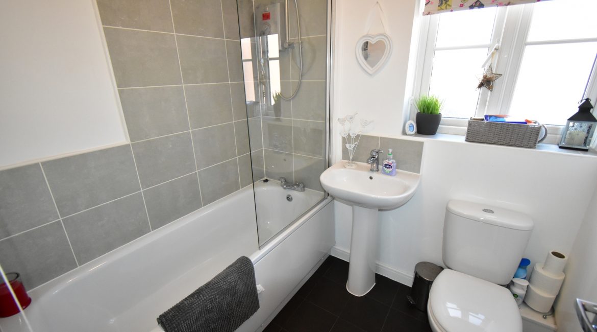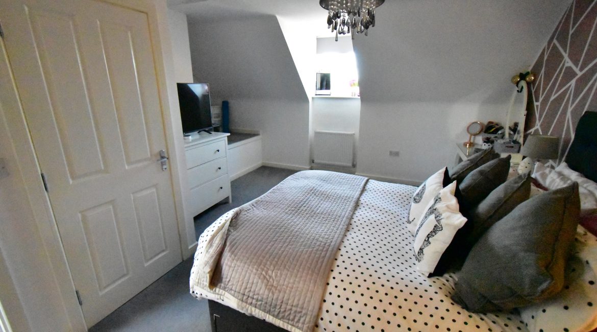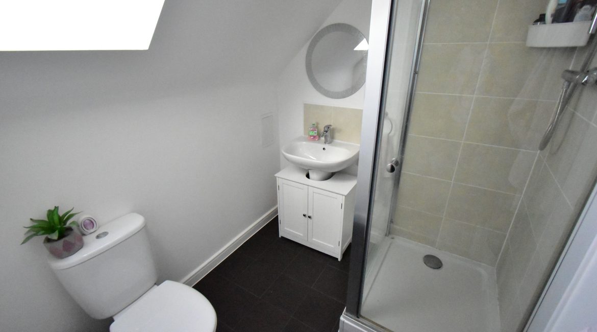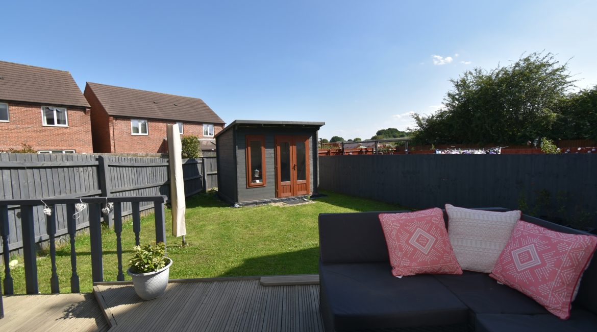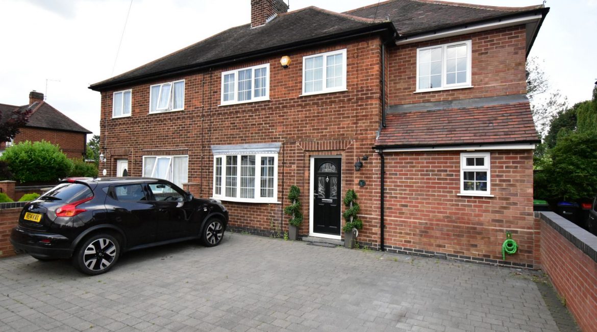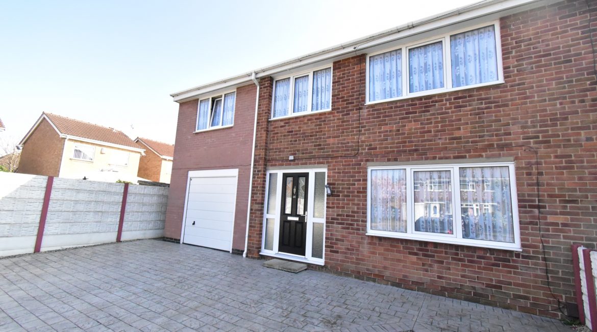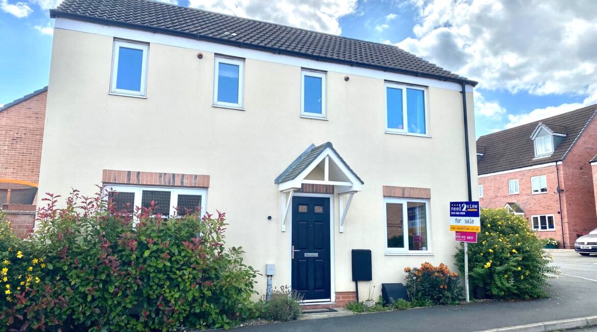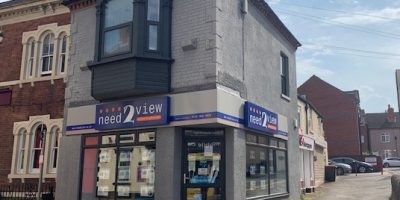Property Features
- Semi Detached Property
- Three Storey
- Three Double Bedrooms
- Dining Kitchen
- Ground Floor W.C & Ensuite
- Driveway & Garage
- Security Alarm System
- Front & Rear Gardens
- Viewing Highly Recommend!
Property Summary
Modern Three Storey Semi-Detached Property with Three Bedrooms, En-suite to the Master Bedroom, Dining Kitchen, Ground Floor W.C, Enclosed Rear Garden, Driveway and Detached Garage.Full Details
HALLWAY
With ceiling light point, radiator, power points, ceramic tiled floor and stairs to first floor landing.
LOUNGE 16’2” x 11’
Double glazed window and patio doors to the rear, ceiling light point, radiator and power points.
GROUND FLOOR W.C
With W.C, wash hand basin, radiator, double glazed opaque window to the front, ceramic tiled floor and also houses the consumer unit.
DINING KITCHEN 9’2” x 13’7”
With wall and base units, four ring gas hob with stainless steel splash back, illuminated extractor fan over, integrated oven and grill, double glazed window to the front, ceramic tiled floor, radiator, ceiling light points and numerous power points.
LANDING
With double glazed window to the side, ceiling light point and stairs to second floor.
BEDROOM TWO 16’2” x 12’
With two double glazed windows to the rear, two radiators, ceiling light point and power points.
BEDROOM THREE 9’3” x 12’7”
With double glazed window to the front, ceiling light point, radiator and power points.
BATHROOM 5’7” x 6’7”
With three piece white suite comprising panelled bath with shower over, wash hand basin with tiled splash backs, closed coupled W.C, part wall tiling, shower screen, double glazed opaque window to the front, ceiling light point and radiator.
BEDROOM ONE 18’9” x 12’6”
With double glazed window to the front, radiator, power points, ceiling light point and access to roof space.
ENSUITE 6’ x 5’10”
With three piece white suite comprising of shower cubicle with wall tiling, wash hand basin with tiled splash backs, W.C, Velux window to the rear, ceiling light point and radiator.
OUTSIDE
The front garden has shrubs and pathway to the front entrance door, further pathway leading to gated access to the rear garden. Enclosed rear garden with decking and lawn areas, there is also an area with hard standing for a garden shed.

