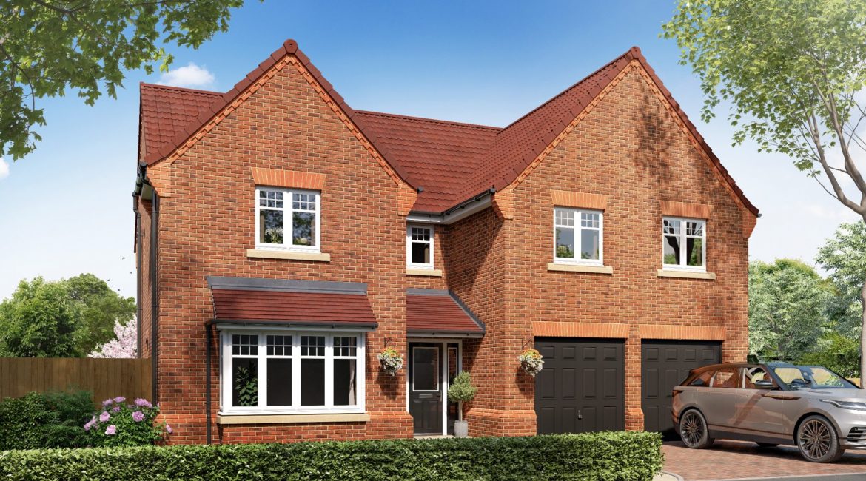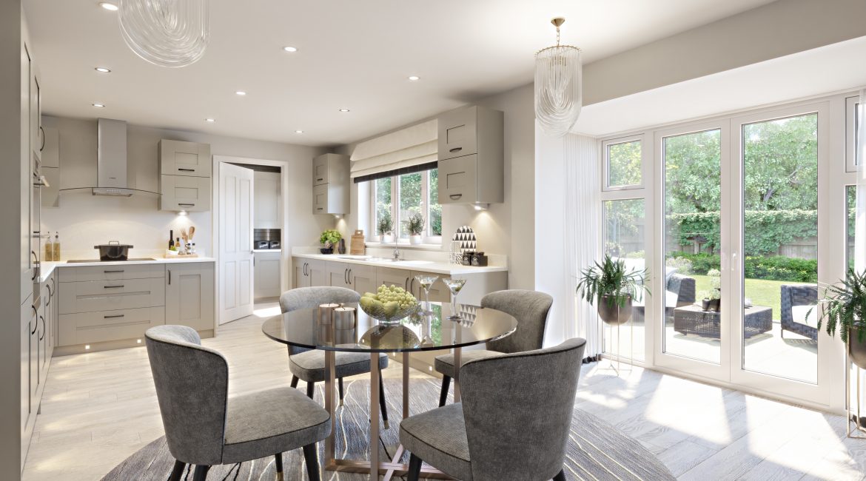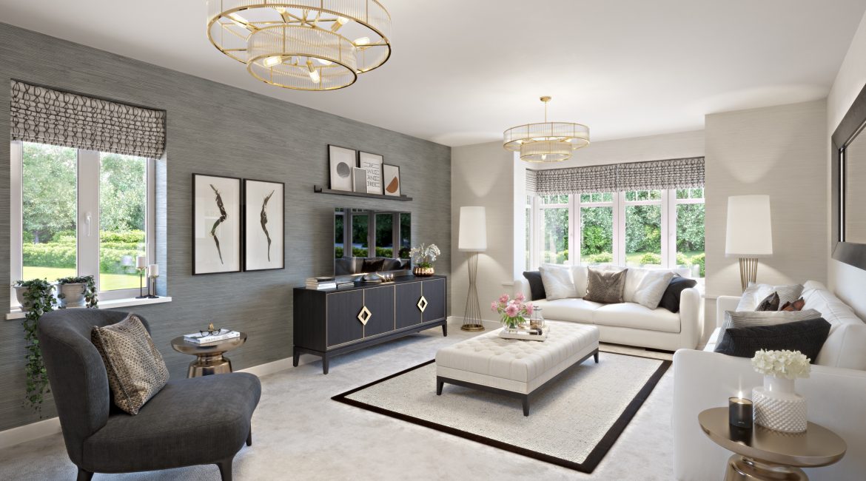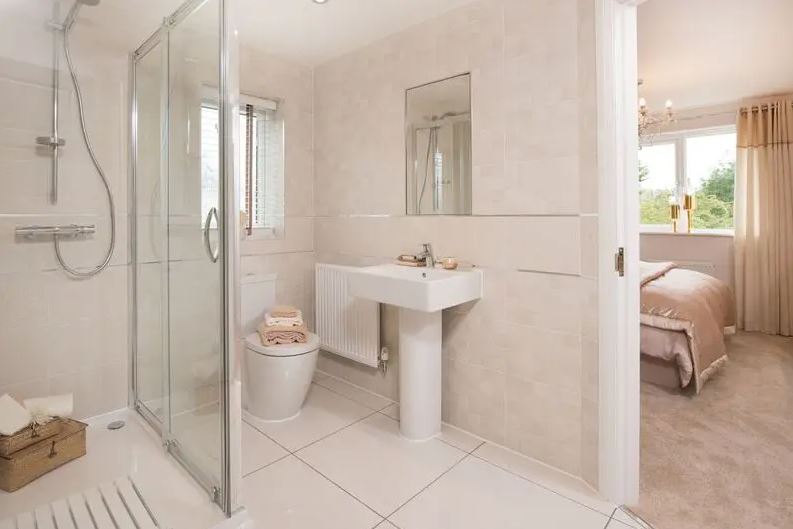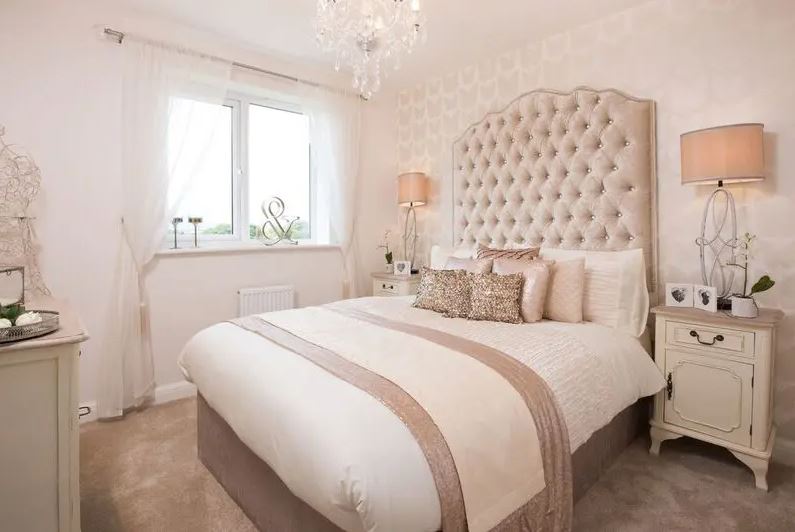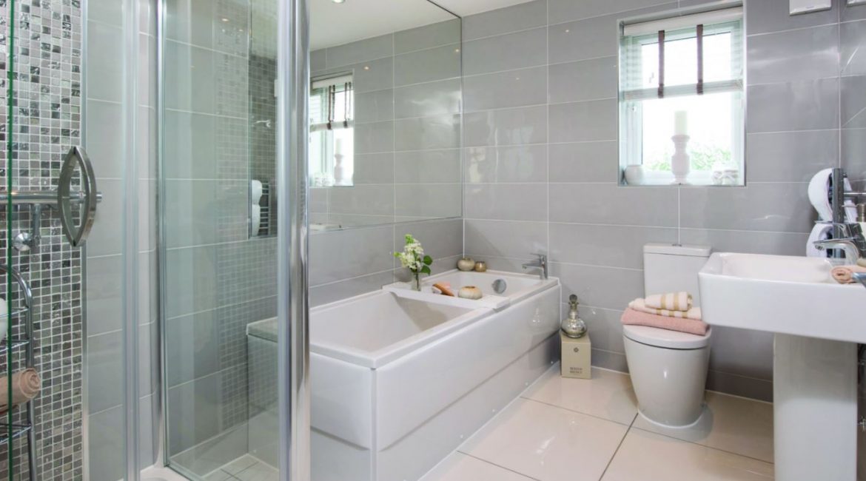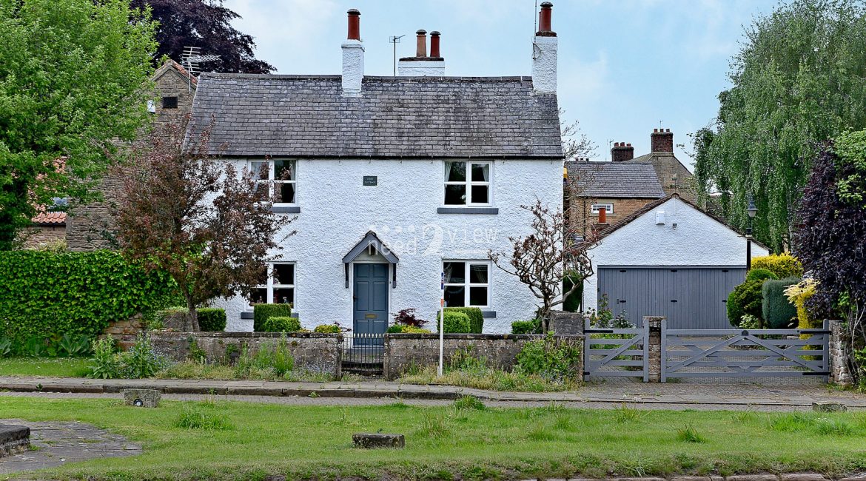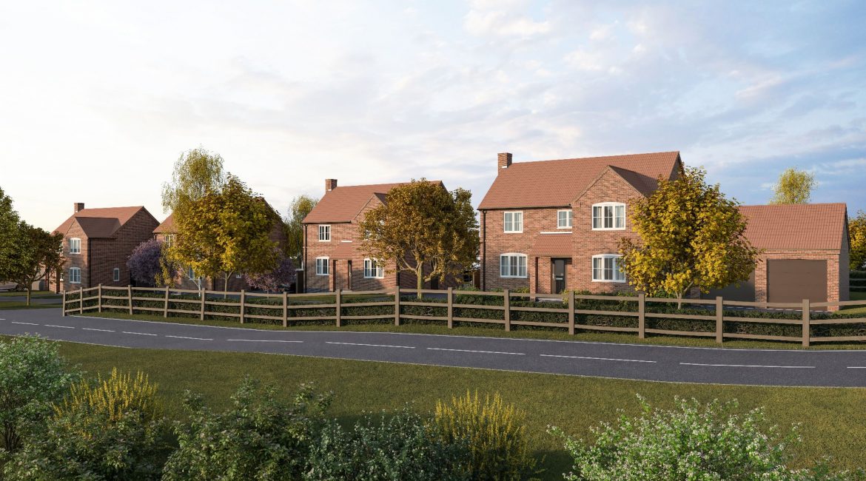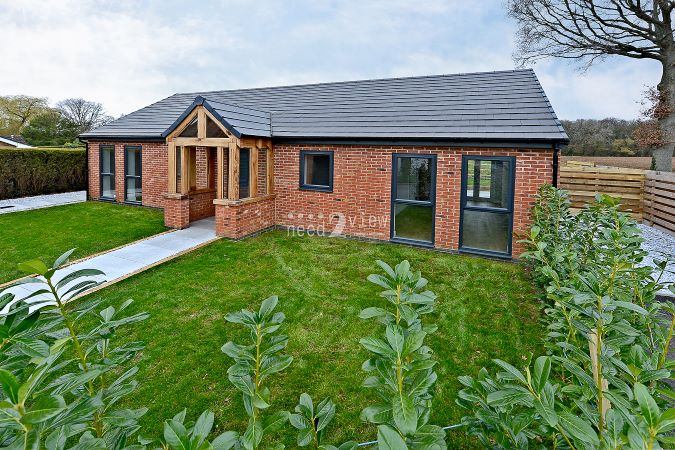Property Features
- Stunning Detached Family Home
- Five Substantial Bedrooms plus Study
- Stylish Dining Kitchen plus Two reception Rooms
- Master En-Suite & Dressing Room
- Second En-Suite and Family Bathroom
- Double Garage and Driveway
- South Facing Garden
- Move in Before Christmas with the Stamp Duty Paid for You
- Part Exchange Available
Property Summary
New build stunning family home in a sought after village location. FIVE BEDROOMS, three bathrooms, STUDY, dining kitchen, two reception rooms, utility, double garage and SOUTH FACING REAR GARDEN. Move in for Christmas and have the STAMP DUTY PAID FOR YOU. Part exchange options available.Full Details
This brand-new home will be completed before the end of the year so it could be yours just in time for Christmas.
Located on an exclusive development in the sought-after village of Edwinstowe, just a short drive away from Sherwood Forest and the beautiful countryside the area has to offer. Edwinstowe itself has a wealth of amenities and there are good transport links to nearby towns and its central location make it great for commuters.
The property has been built to a high specification and boasts a stylish dining kitchen fitted with a range of integrated appliances to include a frost-free fridge freezer, dishwasher and wine cooler; perfect for playing the hostess. What’s more both the kitchen and dining room have French door access to the rear garden which really opens up the entertaining space during the summer months.
With over 2000 square feet there is plenty of space for the whole family. There are two large reception rooms to the ground floor offering a versatile living are and a study to the first floor which is ideal for the those working from home. There is the added bonus of a utility room and ground floor W.C with the utility giving pedestrian access to the garage.
The garage itself has double door access allowing parking for two cars. There is power and lighting so a great space for storage or a workshop instead should you prefer.
A large entrance hall has stairs leading to a galleried landing giving access to all first-floor rooms. In addition to the study already mentioned there are five well-proportioned double bedrooms including the stunning master suite with an en-suite shower room and fitted out dressing room. Bedrooms two and three share a ‘Jack and Jill’ shower room and then there is large family bathroom with a four-piece modern suite.
Outside the property is set back from the road having a front lawn. To the rear the property boasts that all important south facing garden and the neighbouring plots orientation means the garden is afforded a good degree of privacy.
Like what you are reading then we recommend early viewing of this superb property to avoid disappointment! Viewing is strictly by appointment only so contact us today on 01623 422000 or email us at mansfield@need2view.co.uk to book your exclusive viewing appointment.
Harron are a local developer who take care to build your home to a high standard. There is a 10-year NHBC warranty offered with every property giving you peace of mind for years to come.
This is the last plot remaining on this fantastic development meaning it is being offered at nearly £20,000 less than the original marketing price. What’s more the developer is offering to pay the stamp duty which is an instant £15,000 saving.
Not sold yet? Don’t worry there are fantastic part exchange options available which we would be happy to discuss with you.

