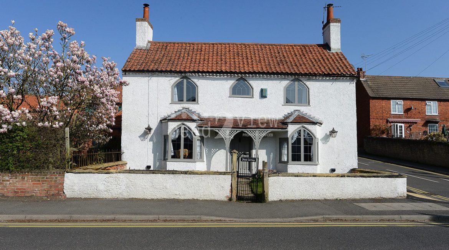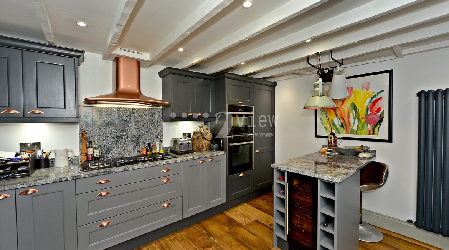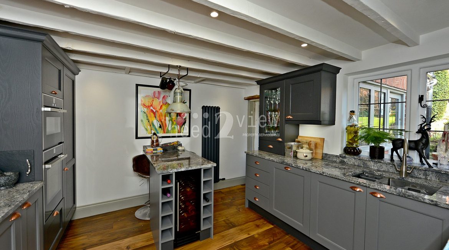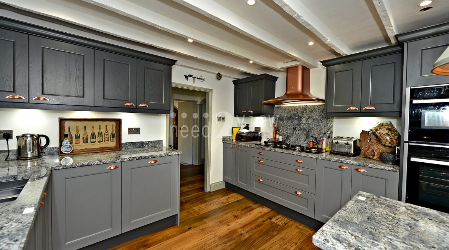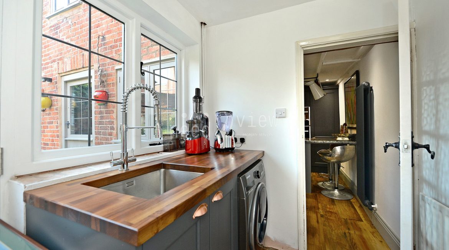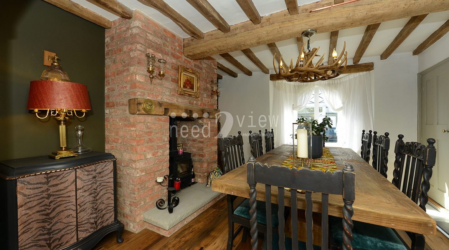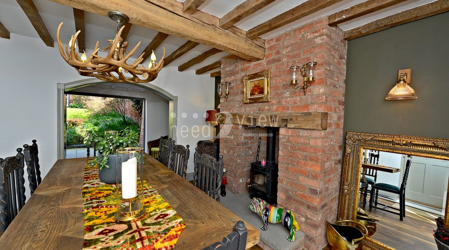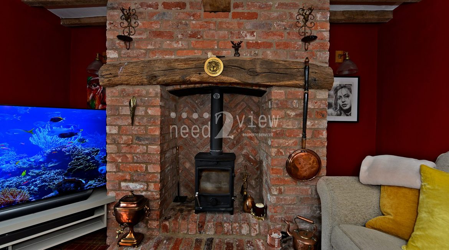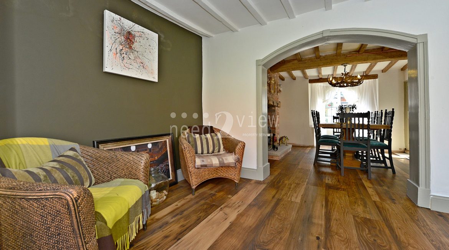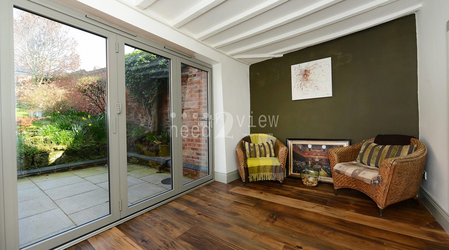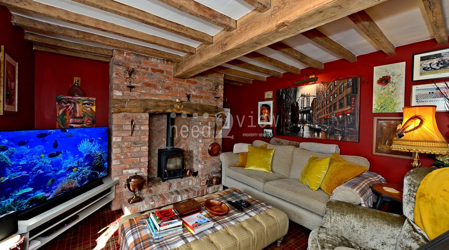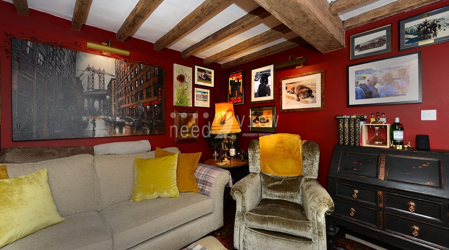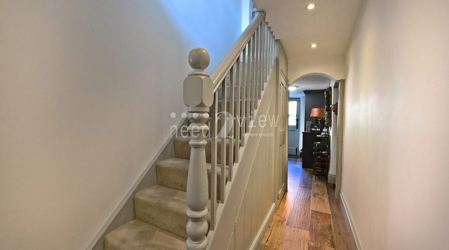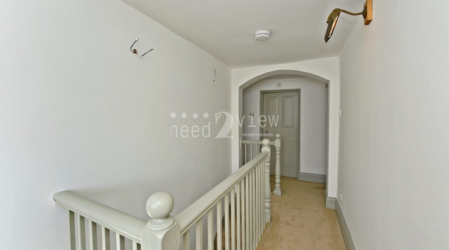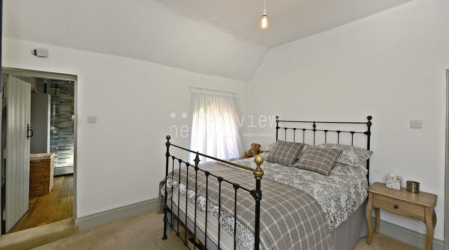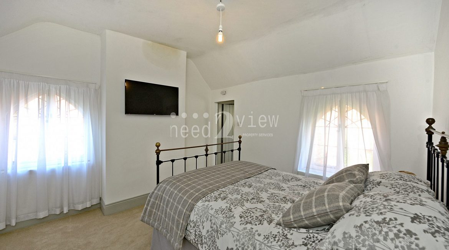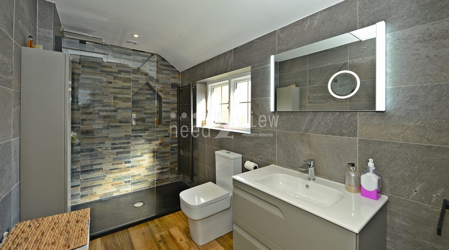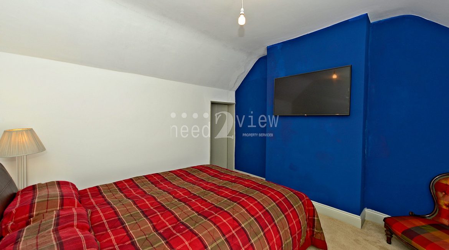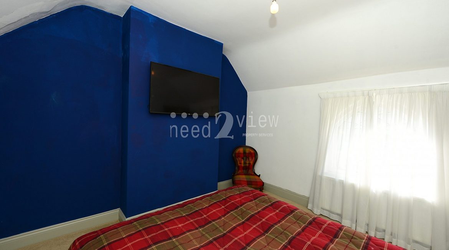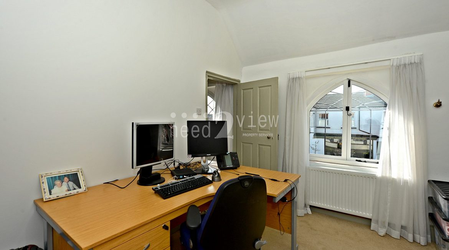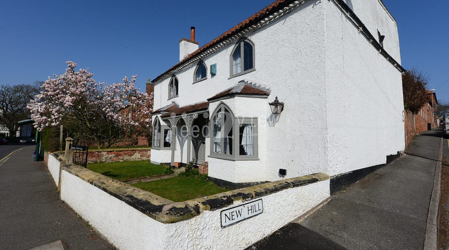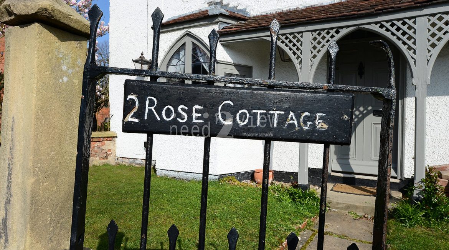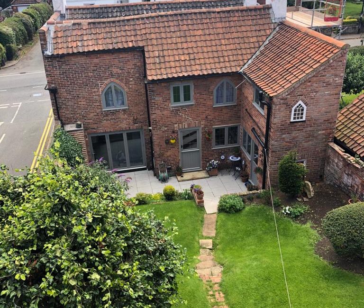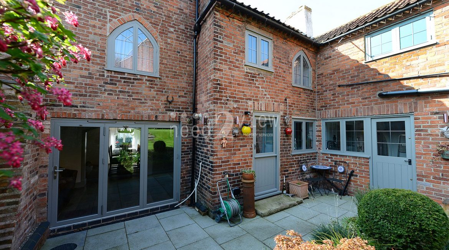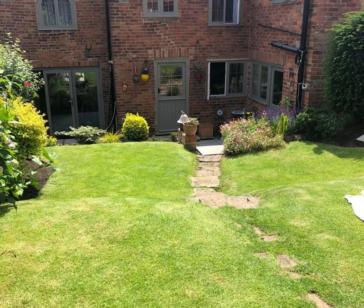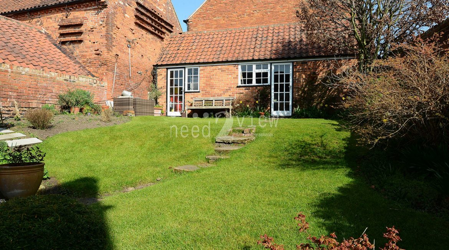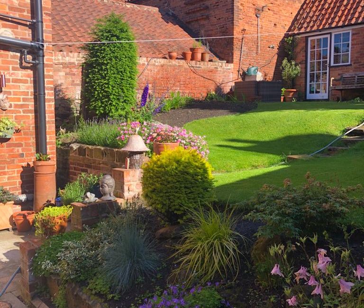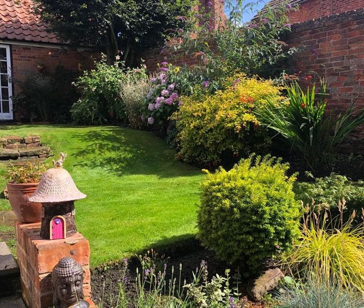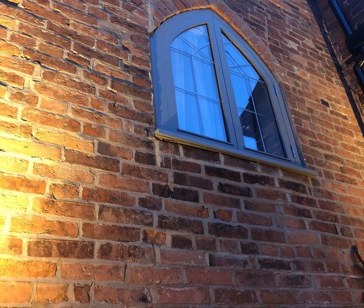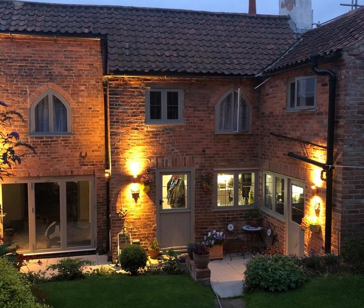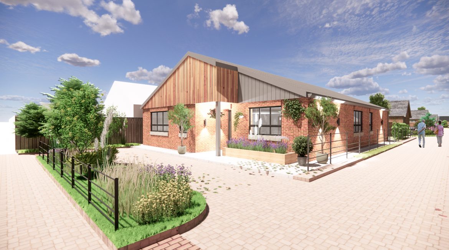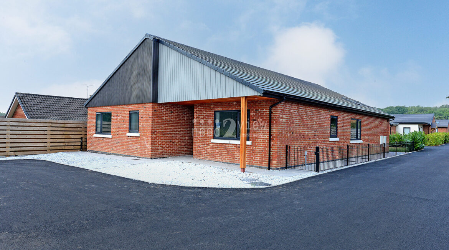Property Features
- Detached Period Property
- Spacious Family Home
- Large Kitchen with Integrated Appliances
- Utility Room
- Three Reception Rooms
- Four Good-Sized Bedrooms
- En-Suite to Master
- Garage Parking
- Front and Rear Gardens
Property Summary
GUIDE PRICE £550,000 - £575,000 Stunning period property with traditional features and modern touches. Spacious throughout with three reception rooms and a large kitchen with integrated appliances. Landscaped cottage garden and garage to the rear.Full Details
Could this be your new home? This stunning detached property which was once the gate house to the Hexgrave estate boasts plenty of kerb appeal and is finished to a high standard throughout with attention to detail being shown in every room. Built in 1721 but having been lovingly renovated/restored this property is the perfect combination of a cosy cottage with all the modern touches. Situated on a good-sized plot this house is ready to move straight into.
To the ground floor this property boasts a modern dining kitchen with the added benefit of a utility room and downstairs W.C, there are three reception rooms to include a cosy sitting room, dining room and sunroom with bifold doors onto the rear garden. The first-floor benefits from four well-proportioned bedrooms to include a master with modern ensuite plus a family bathroom.
Situated on a corner plot there are gardens to the front and back with the rear garden having been attractively landscaped to create a beautiful cottage garden. The property also benefits from garage parking with electric door, power and lighting and additional outside storerooms.
Located in the popular village of Farnsfield within walking distance to the local amenities to include shops, cafes and restaurants. The village boasts its own tennis court and cricket ground and has a well-used village hall hosting various clubs and activities. A countryside location with beautiful walks but situated with good transport links to Newark, Nottingham and Mansfield. Farnsfield also benefits from being within the catchment to top rated primary and secondary schools.
This property is priced to sell, so book your viewing today!
There is a walled garden to the front of the property which has a wrought iron gate opening onto a pathway which leads to the attractive entranceway with tiled canopy over.
ENTRANCE HALLWAY
A bright and welcoming entrance to this family home the spacious hallway runs the full length of the house and benefits from ceiling spotlights, karndean flooring, balustraded stairs to first floor landing, useful understairs storage cupboard, airing cupboard and a further door to the rear opening onto the garden.
SITTING ROOM 12'6" x 14'9"
A charming sitting room that boasts a wealth of traditional features to include oak beams, open fireplace with exposed brickwork and log burner. There are wall light points, numerous power points, TV aerial point, radiator, and double glazed bay window to the front.
KITCHEN DINER 12' x 11'6"
Boasting a newly fitted kitchen with a range of modern shaker style soft close wall and base units in a paired matt grey finish with co-ordinated granite work surfaces and splash-backs. There is plenty of cupboard space providing ample storage and the added benefit of a breakfast bar. With one and a half bowl sink with drainer and a wealth of integrated Neff appliances to include four-ring gas hob with stylish copper extractor fan over, raised double electric oven and grill, built in microwave, integrated wine cooler, integrated dishwasher, and integrated larder style fridge. There are numerous power points, ceiling spotlights, painted beams, vertical radiator, karndean flooring, and window to the rear.
UTILITY ROOM 7' x 6'
Fitted with a base unit matching that of the kitchen with wooden effect work surface providing space for an under the counter appliance. There is a large sink with chrome extendable mixer tap, ceiling light point, power points, radiator, double glazed and leaded window to the rear, and door opening onto the rear garden.
DOWNSTAIRS W.C
With window to the rear, radiator, close coupled W.C and wash hand basin.
DINING ROOM 12' x 14'9"
A stunning room perfect for entertaining with traditional features to include oak beams, open fireplace with exposed brickwork and log burner. There are wall light points, ceiling light point, numerous power points, karndean flooring, radiator, and double-glazed bay window to the front.
SUN ROOM 12' x 8'
The archway from the dining room opens up into this wonderful living space from which the garden can be enjoyed most. With sloping beamed ceiling, karndean flooring, and bifold doors opening onto the rear.
LANDING
LANDING
Stairs lead to a bright and spacious balustraded landing with wall light point, radiator and access to loft.
MASTER BEDROOM 12' x 11'6"
A generous master suite with dual aspect windows to the side and rear, a fresh neutral décor, painted skirtings, power points, radiator, and ceiling light point.
EN-SUITE SHOWER ROOM 10'3" x 5'6"
Simply stunning the en-suite has been recently fitted with a modern three-piece suite comprising double width walk-in enclosure with rainfall shower, close coupled W.C and wash hand basin set into vanity unit. There is full wall and floor tiling, ceiling spotlights, heated towel rail, wall mounted heater, extractor fan, wall mounted anti-mist mirror with back lighting, and window to the rear.
BEDROOM TWO 12' x 12'
A good-sized double with window to the front affording this room plenty of light. With ceiling light point, radiator, wall mounted TV aerial point, and power points.
BEDROOM THREE 12'9" x 12'3"
Another spacious bedroom with window to the front, ceiling light point, radiator, wall mounted TV aerial point, and power points.
BEDROOM FOUR 12' x 8'3"
A well-proportioned bedroom currently used as an office with attractive window to the rear.
FAMILY BATHROOM 8'6" x 5'9"
With a window to the rear aspect the bathroom is currently a blank canvas having been stripped out and prepared for refitting.
OUTSIDE
The rear garden is well presented and offers the perfect space for relaxing in a summer evening with spacious patio area ideal for outside dining. There are attractive raised borders with a wealth of established planting, a substantial lawn area, and outside storeroom. The garden is fully enclosed with a mixture of walling and benefits from an outside tap and outside power points. There are also outside power points to the front.
ADDITIONAL INFORMATION
Local Authority – Newark and Sherwood District Council
Council Tax Band – F
Stamp Duty on Asking Price – £17,500 - £18,750 (this will change if you are a first-time buyer or already own another property)
Primary School – Farnsfield Saint Michaels Church of England Primary School
Secondary School – The Minster School

