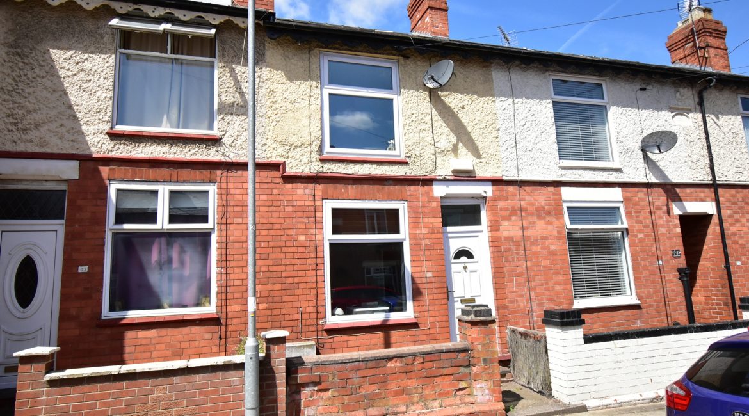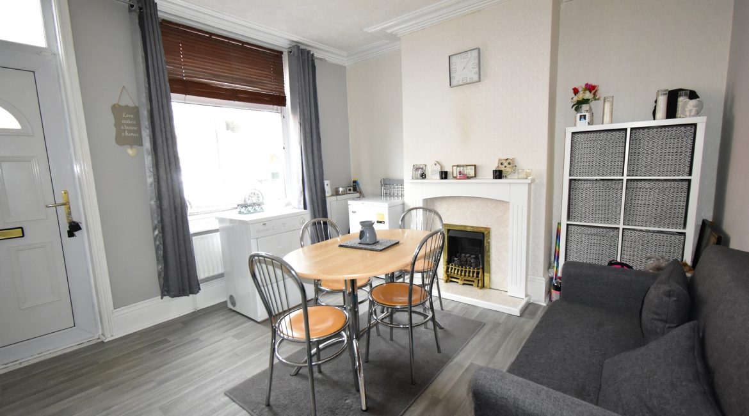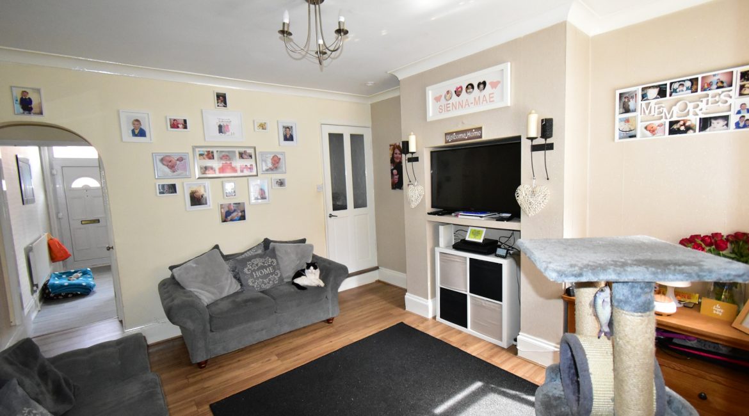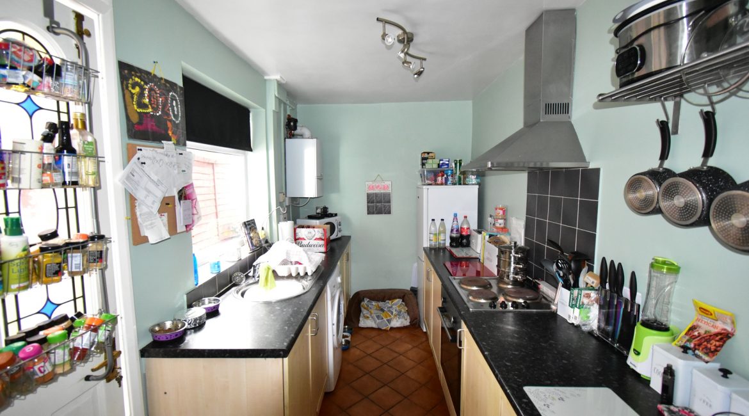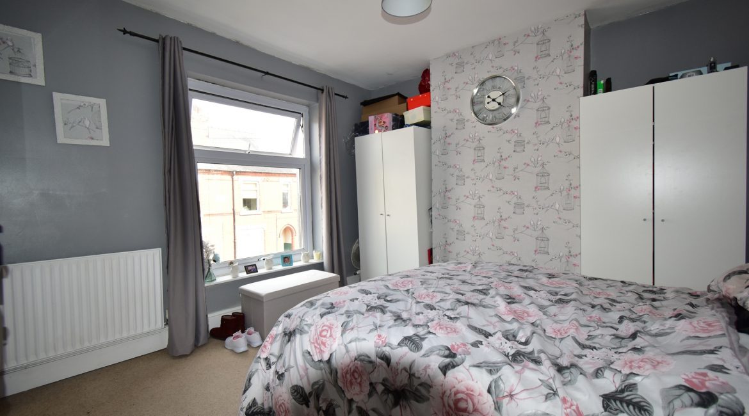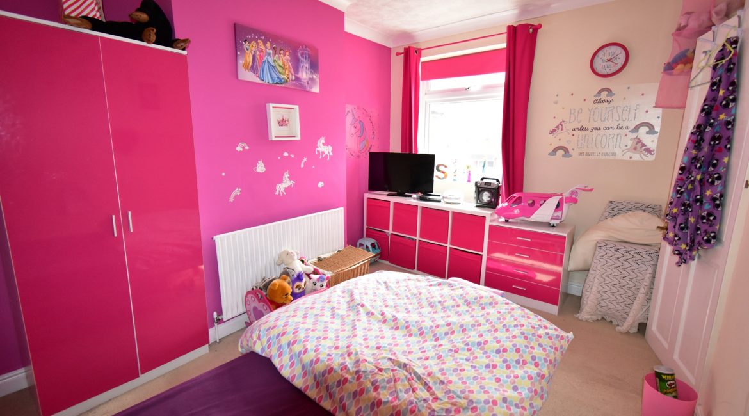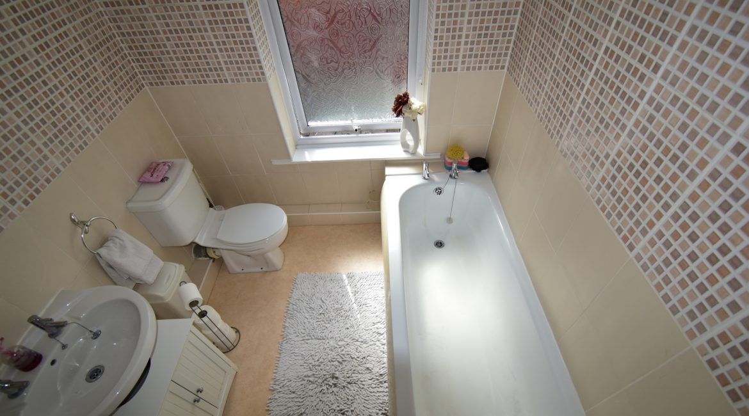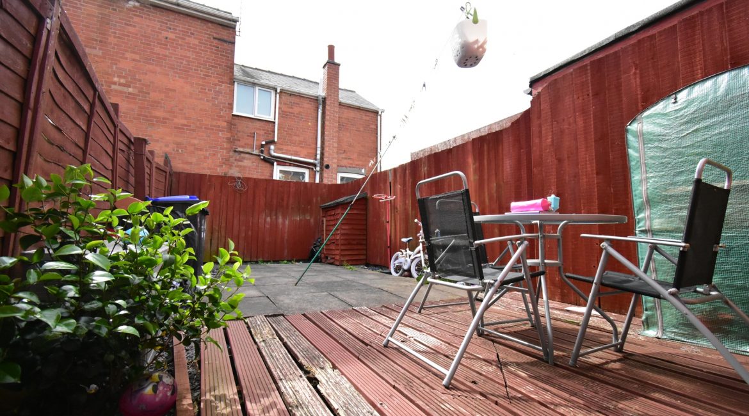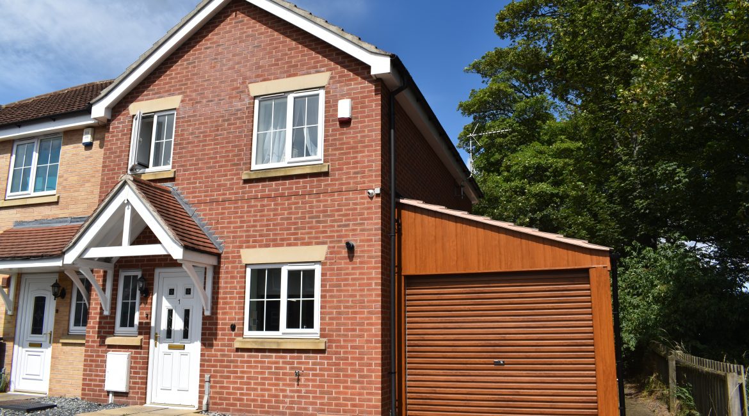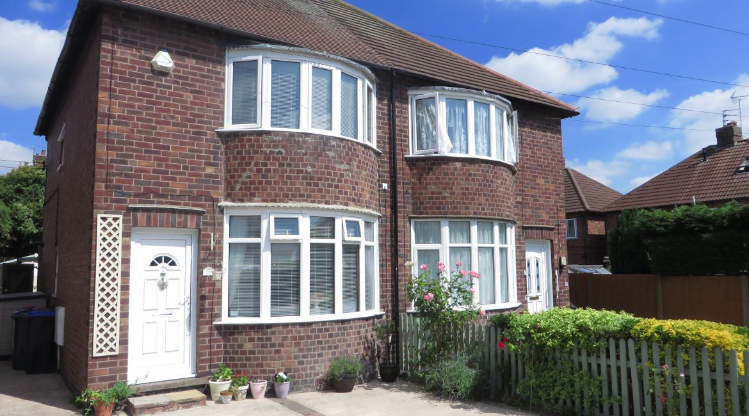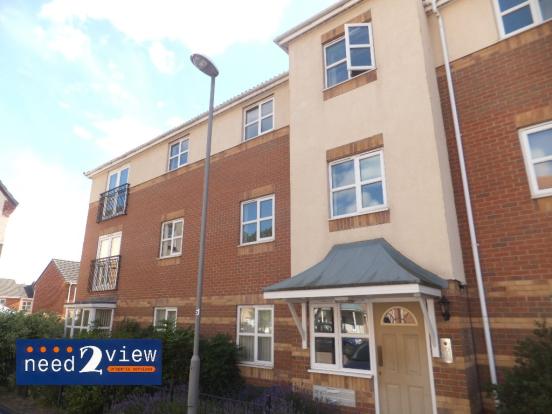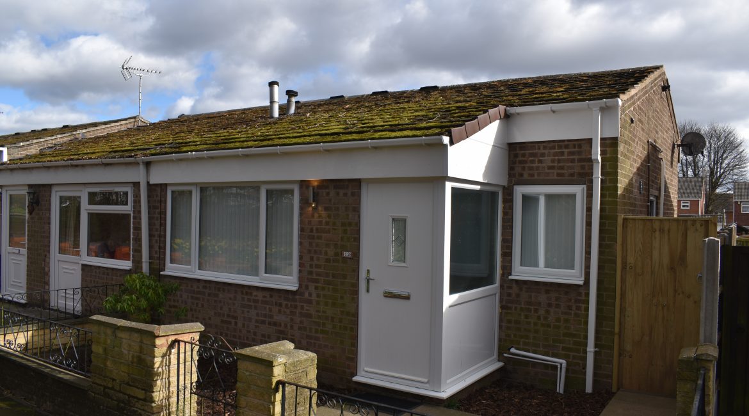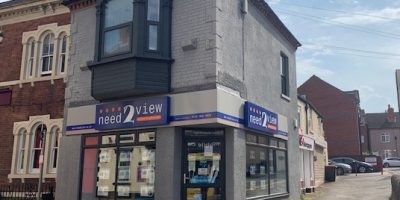Property Summary
This two bedroom mid-terraced property has a forecourt to the front and garden to the rear. The property is well maintained and nicely decorated having two reception rooms, a modern fitted kitchen and family bathroom.Full Details
DINING ROOM 11’6” x 12’6”
With double glazed window to front, feature fireplace, radiator, built in meter cupboard, power points, ceiling coving and ceiling light point.
INNER LOBBY
With door to under stairs storage with light point. Arch way through to lounge.
LOUNGE 12’6” x 12’6”
With double glazed window to rear, radiator, power points, ceiling coving and ceiling light point. Door to stairs to first floor landing.
KITCHEN 12’6” x 6’6”
Having a range of wall and base units with roll top work surfaces, coordinated splash back tiling, single drainer stainless steel sink, stainless steel illuminated canopy style extractor over stainless steel four ring electric hob with integrated electric oven, space and plumbing for washing machine, space for fridge freezer, wall mounted boiler, double glazed window to side, door to side, power points and ceiling light point.
STAIRS TO FIRST LANDING
With radiator, smoke alarm, access to roof space and ceiling light point.
BEDROOM ONE
With double glazed window to front, radiator, power points and ceiling light point.
BEDROOM TWO 9’6” x 12’6”
With double glazed window to rear, radiator, recessed storage area, power points, ceiling coving and ceiling light point.
BATHROOM
With four-piece white suite comprising panelled bath, close coupled W.C, wash hand basin and shower cubicle with Triton electric shower. There is a double glazed opaque window to rear, radiator, airing cupboard, wall tiling and ceiling light point.
OUTSIDE
The rear garden is enclosed with a mixture of fencing, has a decking and paved area, outside tap and gate leading to a pathway which leads onto Beech Avenue.

