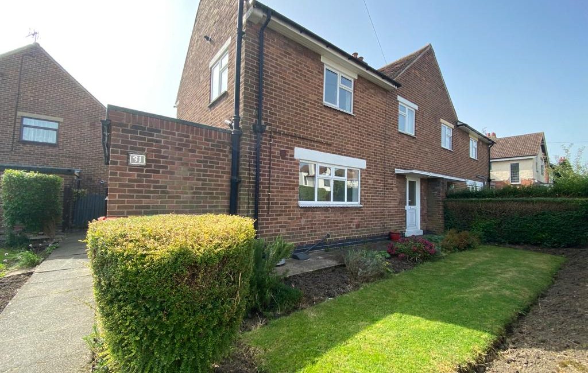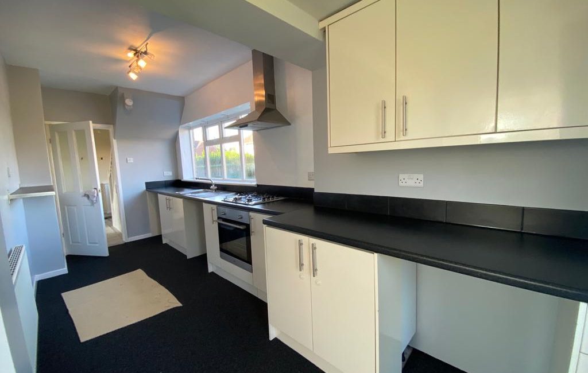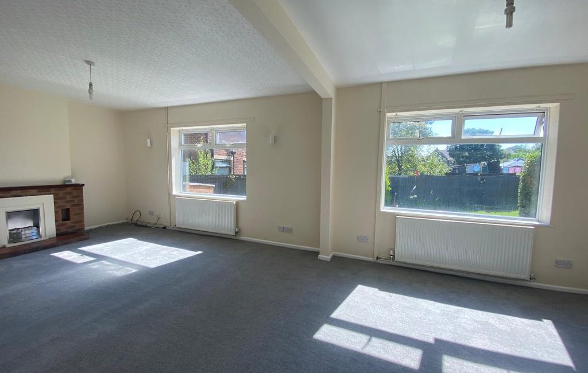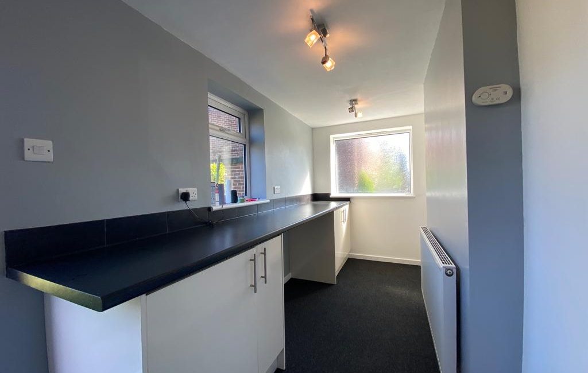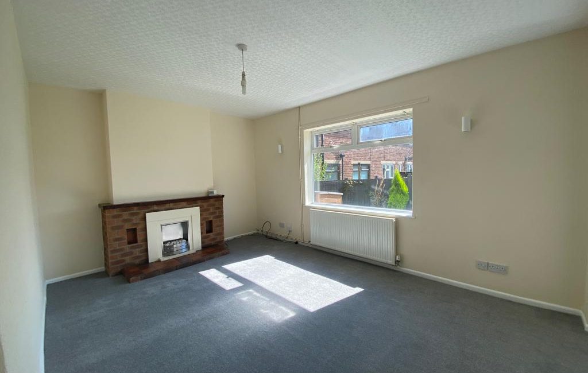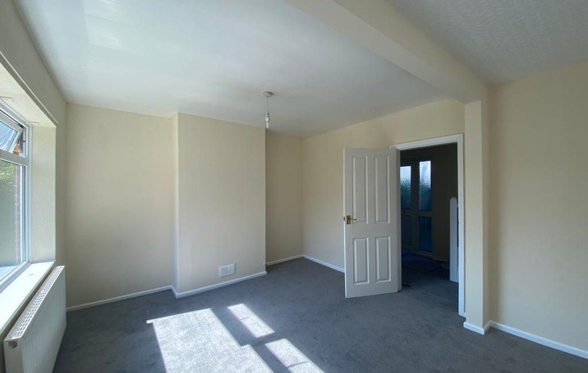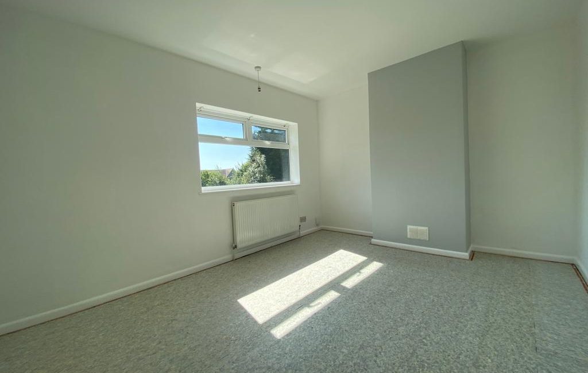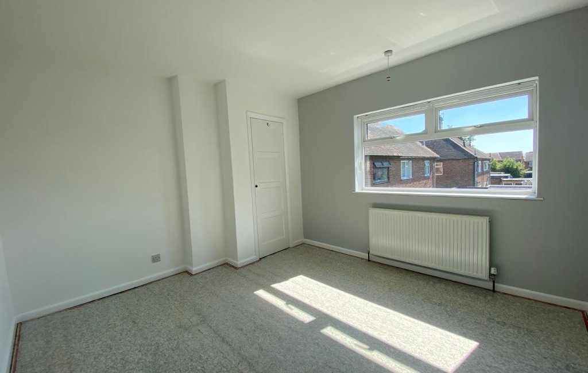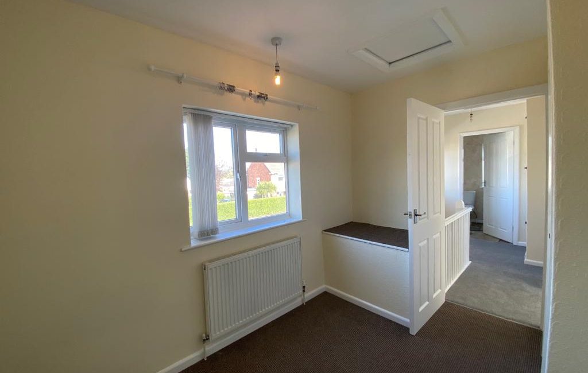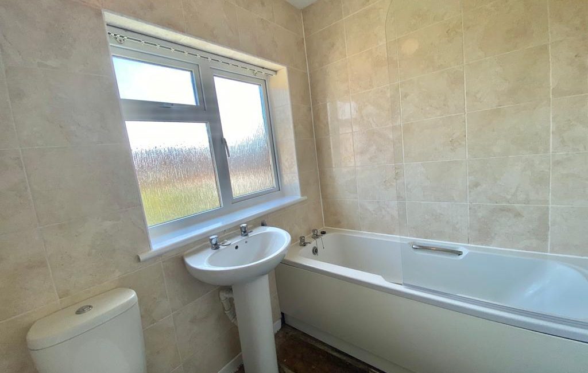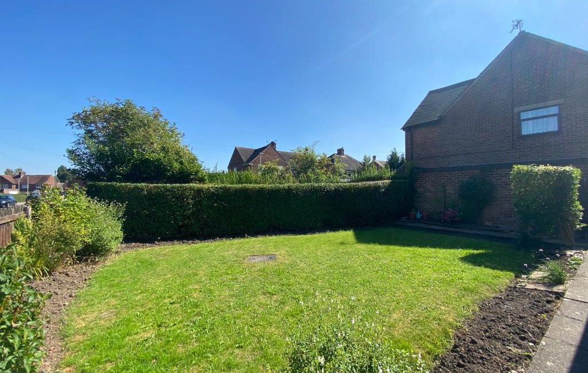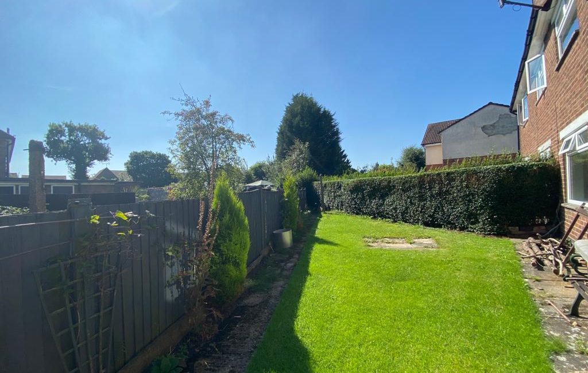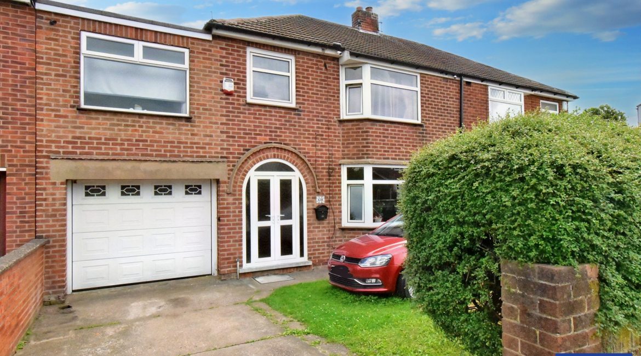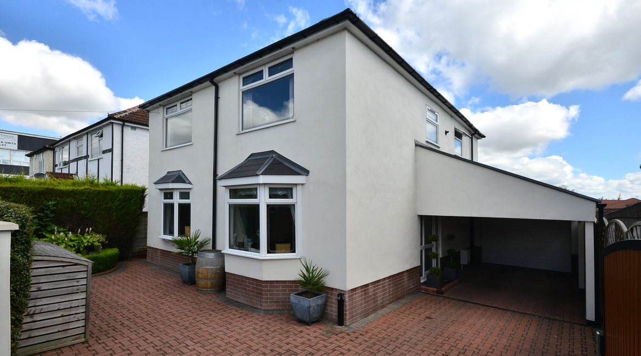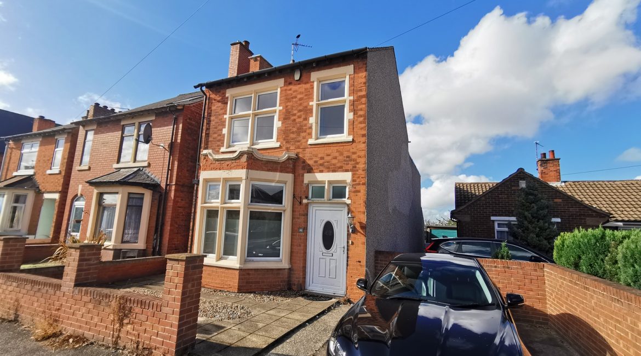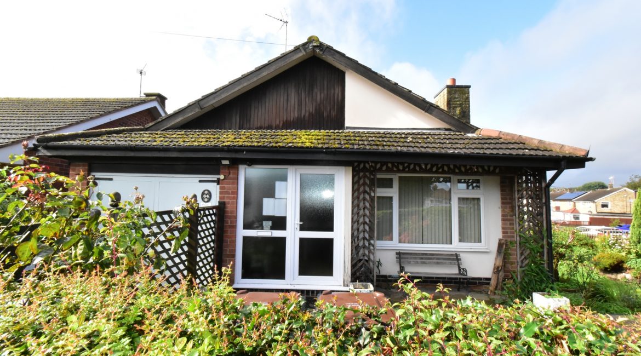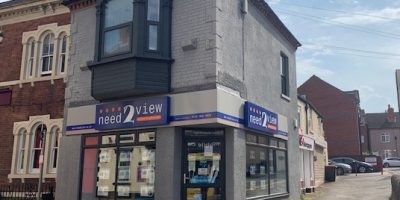Property Features
- Semi-Detached Property
- Three Bedrooms
- Open Plan Living Room
- Modern Fitted Kitchen
- Family Bathroom
- Front & Rear Gardens
- Ample Street Parking
- Popular, Central Location
Property Summary
LOOK NO FURTHER! This Three Bedroomed, Semi-Detached Property is Situated in a Popular & Central Location. Boasting a Spacious, Open Plan Living Room, Modern, Extended Kitchen & Front and Rear Gardens. Benefiting from NO CHAIN & New Flooring!Full Details
Look No Further! This three bedroomed, semi-detached property is situated in one of the popular and central locations of Hucknall, within easy reach of the Town Centre and various transport links. The property boasts a spacious, open plan living room and modern, extended kitchen to the ground floor with new flooring having been fitted to all downstairs rooms, the stairs and first floor landing! Upstairs there are three good-sized bedrooms and a fitted bathroom making this the perfect family home. There are easy to maintain gardens to the front and rear of the property as well as ample street parking.
Entrance door into:
HALLWAY
Spacious hallway with under stairs storage cupboard, thermostatically controlled radiator, ceiling light point and power points.
LOUNGE/DINING ROOM 25’1” x 11’5”
Large, open plan living space with two UPVC double glazed windows to the rear, feature fireplace with brickwork surround, two thermostatically controlled radiators, two wall downlights, two ceiling light points and numerous power points.
KITCHEN 18’8” x 6’7” into 17’1”
Modern and spacious L-shaped kitchen fitted with a range of wall and base units finished in white, coordinating black roll top work surfaces, stainless steel sink with chrome mixer tap, black tiled splashbacks, integrated stainless steel electric oven, four ring gas hob with chimney extractor fan over, small breakfast bar area, space and plumbing for various appliances, three UPVC double glazed windows facing the front, side and rear of the property, door providing access to the garden at the side, multiple ceiling light points and numerous power points.
FIRST FLOOR LANDING
With UPVC double glazed window to the front, ceiling light point and power points.
BEDROOM ONE 13’1” x 10’
Double bedroom with UPVC double glazed window to the rear, thermostatically controlled double radiator, ceiling light point and power points.
BEDROOM TWO 11’5” x 10’6”
Double bedroom with UPVC double glazed window to the rear, built in storage cupboard, thermostatically controlled radiator, ceiling light point and power points.
BEDROOM THREE 10’1” x 7’1”
With UPVC double glazed window to the front, built in storage cupboard, access to loft space, thermostatically controlled radiator, ceiling light point and power points.
FAMILY BATHROOM
Three-piece white suite comprising close coupled eco-flush W.C, ceramic pedestal sink, bath with Triton electric shower over, UPVC double glazed opaque window to the front, cupboard housing Main Eco-Lite Combi boiler, radiator, marble effect wall tiling and ceiling light point.
OUTSIDE
This property benefits from a good-sized front garden which consists of two sections laid to lawn with surrounding boarders and paved pathways. To the rear there is a further garden laid to lawn, enclosed by fencing and mature shrubbery with gated access to the front. There is also ample street parking to the front of the property.
ADDITIONAL INFORMATION
Local Council – Ashfield District Council
Council Tax Band – A
Primary School –Hillside/ Holgate Primary & Nursery School
Secondary School – The Holgate Academy/ The National CofE Academy
Stamp Duty on Asking Price: Nil (Additional costs may apply if being purchased as a second property)
FLOOR PLAN TO FOLLOW
AGENTS NOTES
Whilst we endeavour to make our sales particulars accurate and reliable, if there is any point which is of particular importance to you, please contact the office and we will be pleased to check the information. Do so, particularly if contemplating travelling some distance to view the property.
All measurements are approximate and quoted in imperial and are for general guidance only and whilst every attempt has been made to ensure accuracy, they must not be relied on.
The fixtures, fittings or appliances referred to have not been tested and therefore no guarantee can be given that they are in working order.
Internal photographs are reproduced for general information and it must not be inferred that any item shown is included with the property.
MORTGAGE ADVICE
Arranging the right mortgage is just as important as selecting the right house. Need2View are happy to introduce clients to a completely and utterly independent mortgage advisor who can canvas the whole marketplace.
They can select the best and most appropriate mortgage tailored to suit each individual purchaser's needs and requirements and relative to their own unique personal circumstances. Such advice can be accessed free of charge* and without any obligation. Your home is at risk if you do not keep up repayments on your mortgage or any other loans secured against it.
* Initial consultation is on a no fee basis although a fee may be charged for mortgage arrangement.
THINKING OF SELLING
It is important that a fair, accurate and representative market appraisal is given when thinking of selling and owners should obtain advice to take into account economic conditions, the size, standard, condition, location of a property, market conditions within the area and the likely demand for a particular type of property.
Need2View are happy to come and visit you at your convenience in or out of office hours, weekdays or weekends by appointment and will offer you the advice that you need to make an informed decision.
We offer a range of services and so will listen to what you want and need and tailor our services to suit your requirements. Our fees are flexible and will reflect the services you choose ensuring that you receive the best value for money. We use our expertise and experience to maximise the value of your home and can also offer help and assistance in connection with an on-going purchase, whether or not that property is being purchased through ourselves.
THINKING OF RENTING
Letting a property is not just simply a question of finding a tenant, it is about finding the right tenant which involves making in-depth credit checks, enquiries and referencing to ensure that prospective tenants are the best that they can be.
The secret of achieving the highest level of property management is to be actively involved in and manage the rental property, collecting rents is not enough. Strong and proactive management with regular contact with both tenants and landlords and frequent inspections with condition reports being provided on a regular basis will help to ensure that our landlords get the best possible service.
We have a hands-on and practical style of approach and aim at all times to act on our client’s behalf, in their best interests and in accordance with their instructions protecting, maintaining and enhancing our client's investment.

