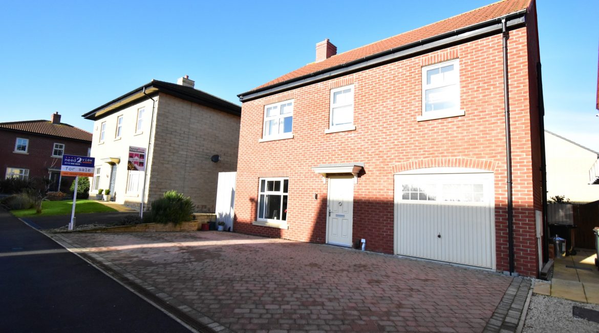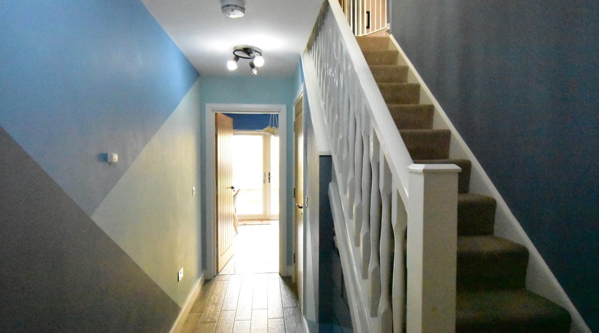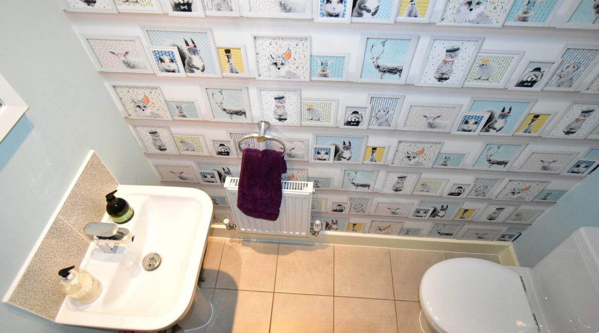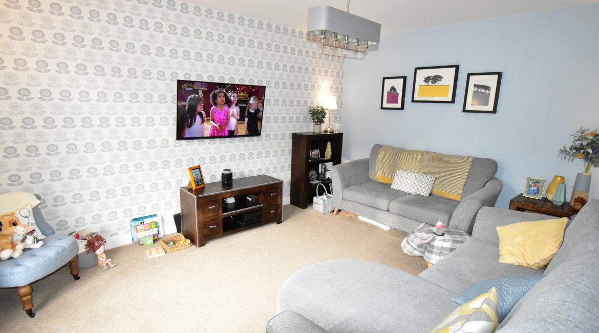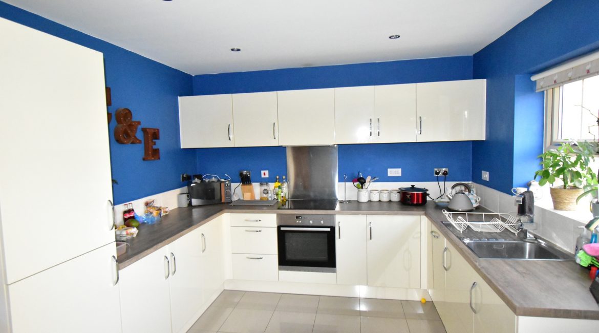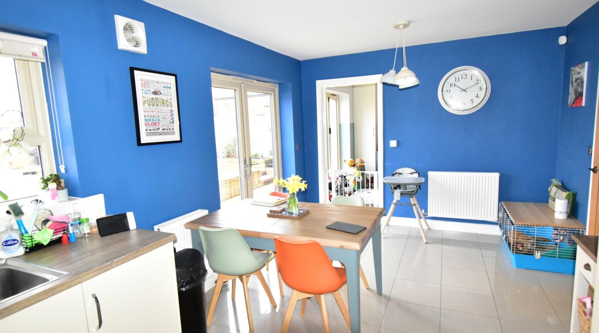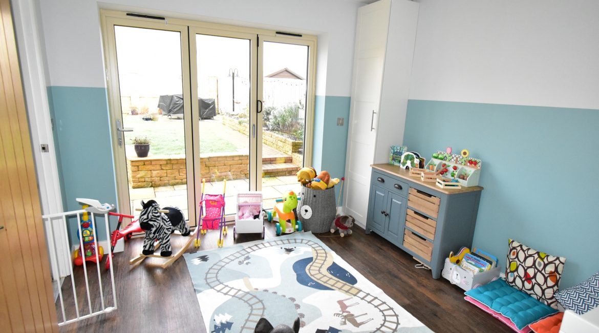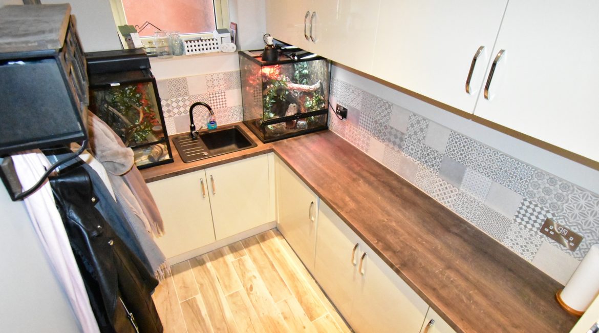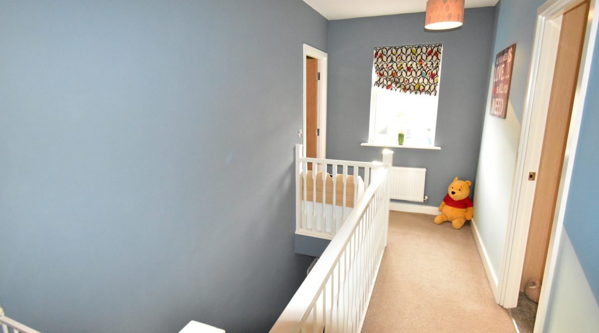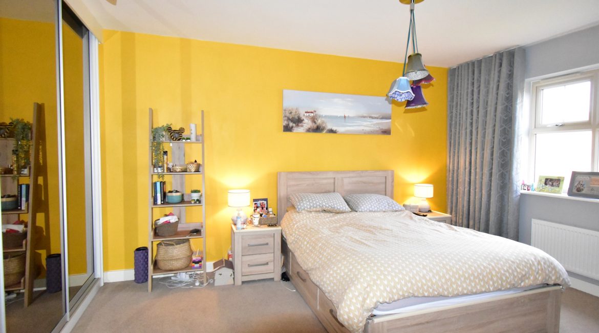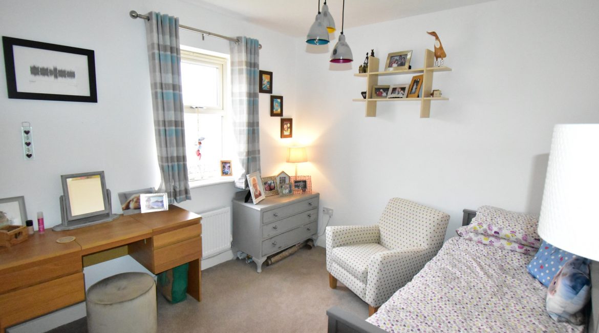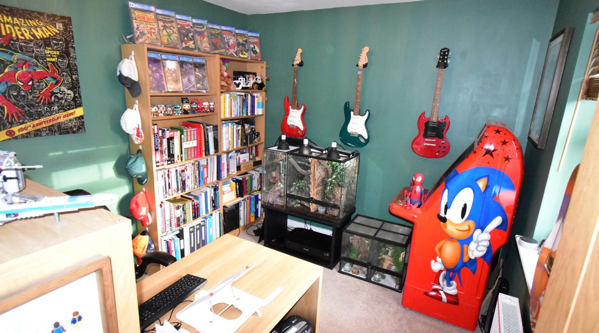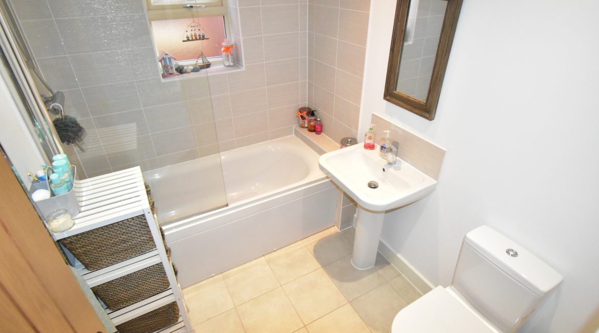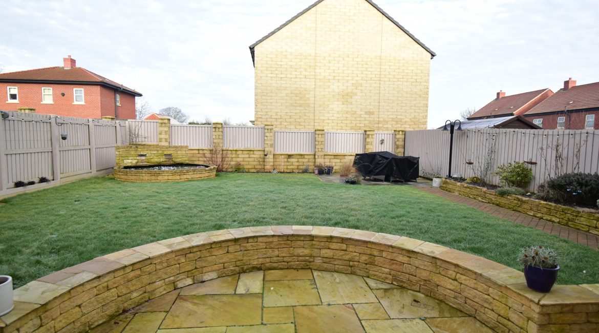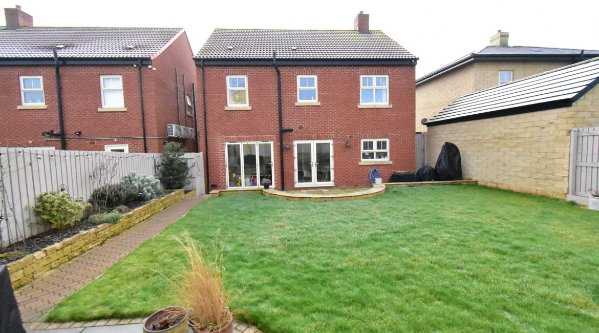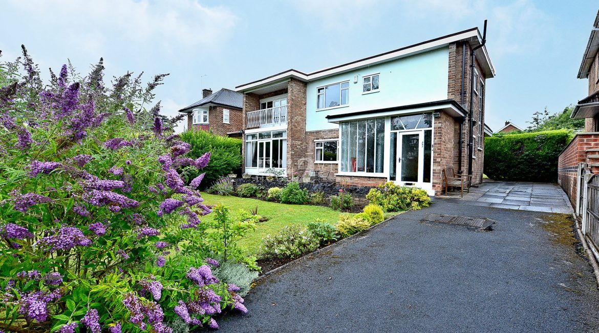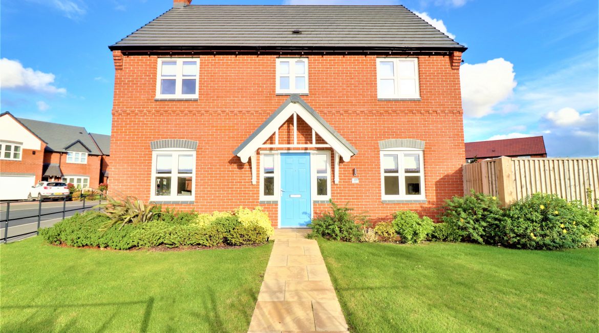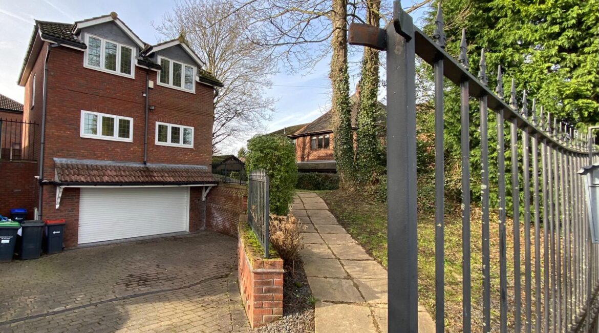Property Features
- Large Detached Property
- Four Bedrooms
- Modern Kitchen
- Family Bathroom
- Good Sized Garden
- Garage And Large Driveway
- Close To Local Amenities
Property Summary
This stunning four bedroom detached property is located on a quiet street close to local amenities. The property offers a large living room, spacious kitchen/diner, downstairs W.C., utility room, four bedrooms and spacious bathroom.Full Details
HALLWAY
With stairs to the first floor landing, doors to the living room, downstairs W.C. and kitchen/diner, radiator, power and ceiling light point.
LOUNGE 15’3” x 11’8”
A spacious, family room with double glazed windows to the front, radiator, power and ceiling light points.
KITCHEN/DINER 18’7” x 10’7”
Fitted with a range of wall and base units in a white finish with wooden roll top work surfaces, coordinated part wall tiling, integrated fridge freezer and dish washer. Stainless steel sink with chrome mixer tap and drainer. Integrated oven with electric hob and stainless steel splashback. Double glazed window to the rear, double glazed patio doors into the garden. Radiator, power points and ceiling spotlights
DINING ROOM 10’5” x 10’5”
A good sized room off the kitchen (currently used as a playroom), with double glazed bi-fold doors into the garden, radiator, power points and ceiling spotlights.
UTILITY ROOM 10’5” x 6’
With double glazed opaque window to the side of the property, cupboards and work tops to match the kitchen, composite sink, integrated washer/dryer, part tiled walls, power and ceiling light points.
LANDING
With access to all the bedrooms and the bathroom. Radiator, power and ceiling light points.
BEDROOM ONE 14’11” x 11’11”
With a double glazed window to the rear, fitted wardrobes, radiator, power and ceiling light points.
EN SUITE 5’6” x 4’6”
Double glazed opaque window, fully tiled walls and floor, toilet, sink set into vanity unit, shower cubicle, chrome towel radiator and ceiling spotlights.
BEDROOM TWO 14’2” x 9’2”
With double glazed window to the rear, radiator, power and ceiling light points.
BEDROOM THREE 11’10” x 10’8”
With double glazed window to the front, radiator, power and ceiling light points.
BEDROOM FOUR 11’11” x 11’11”
With double glazed window to the front, radiator, power and ceiling light points.
BATHROOM 8’5” x 7’5”
Double glazed opaque window to the side of the property, white three piece suite comprising of a bath with shower over, sink and toilet, part tiled walls, radiator and ceiling light point.
OUTSIDE
To the rear of the property there is a well maintained garden with a small patio right outside the doors, a brick paved path leading to a another patio at the bottom of the garden, bricked plant boarders, a raised brick pond and a large grass area.
GARAGE
Garage integrated into property, with up and over door.

