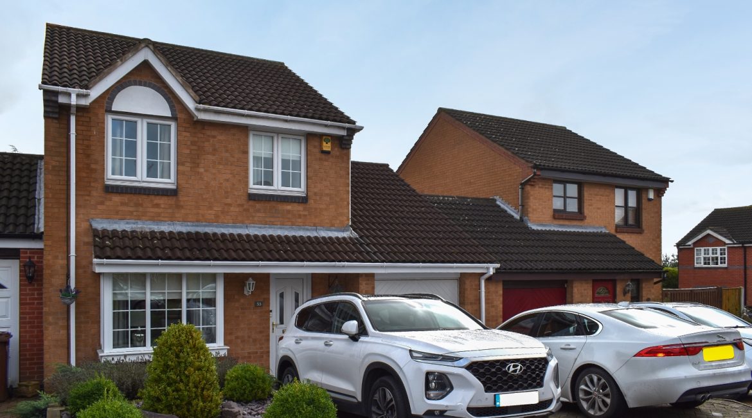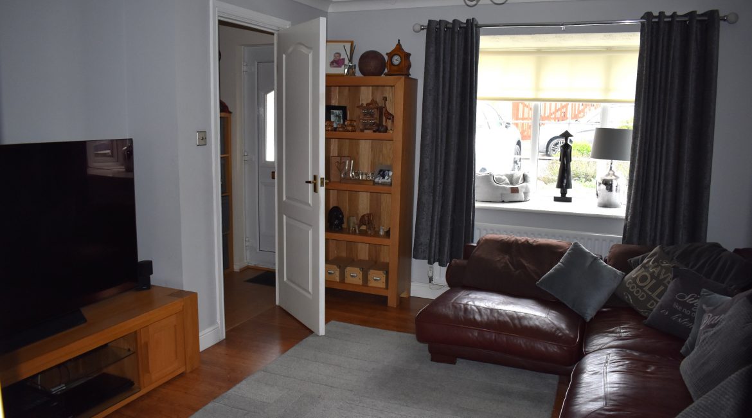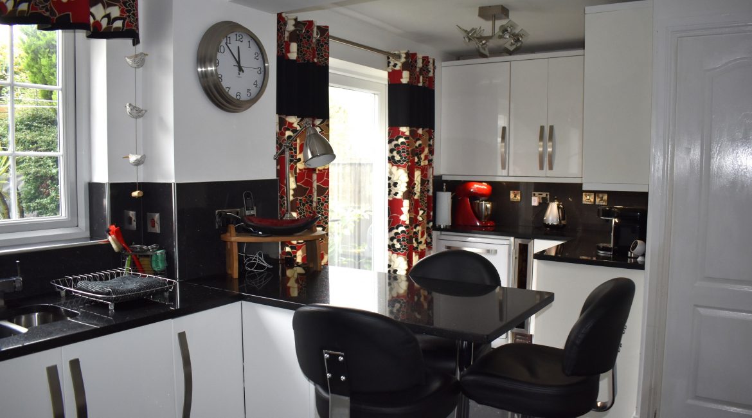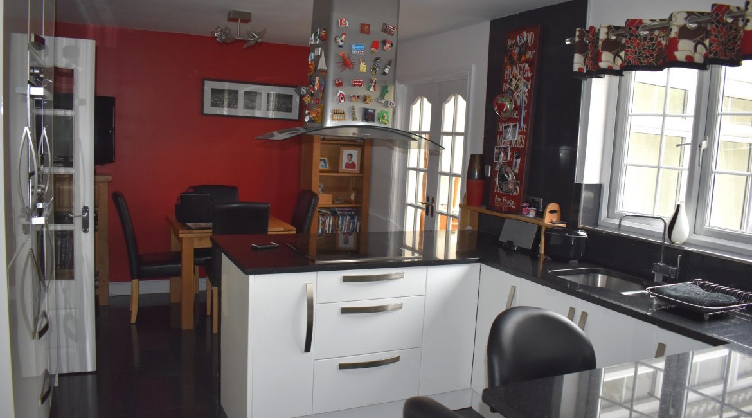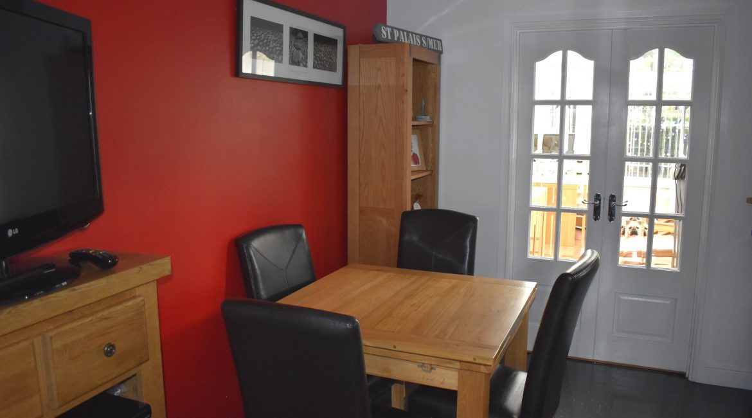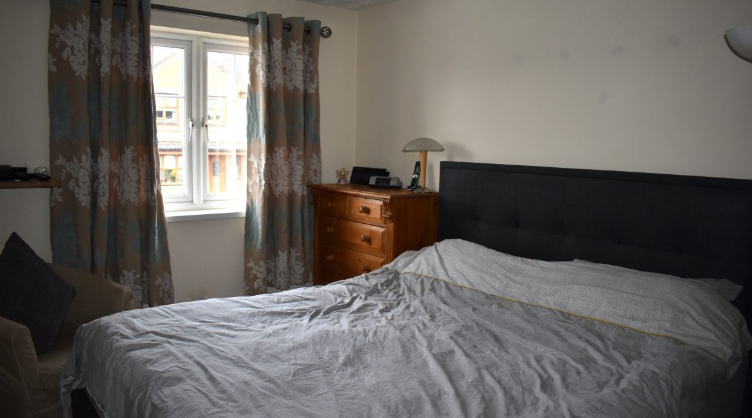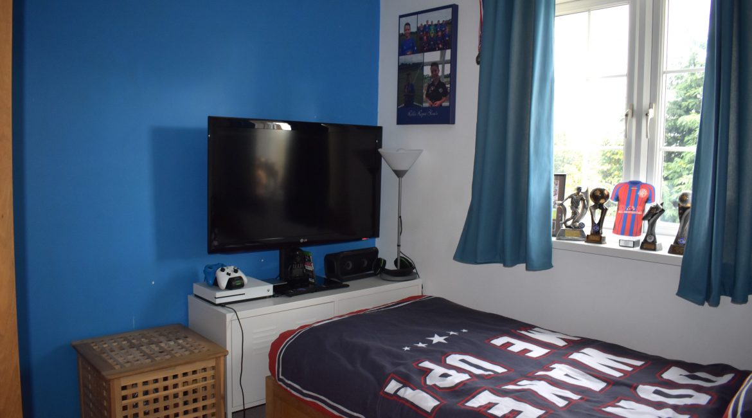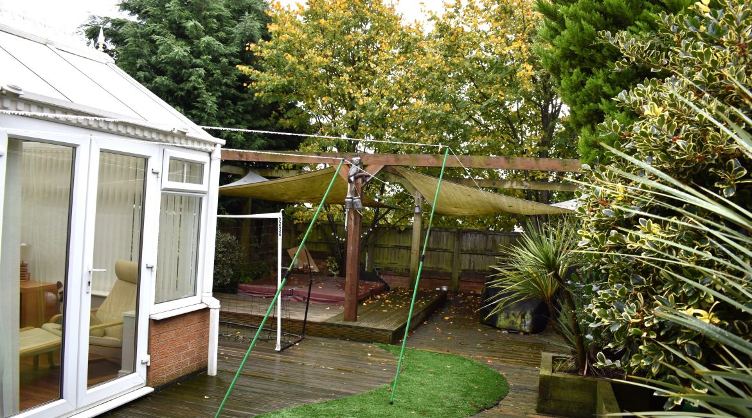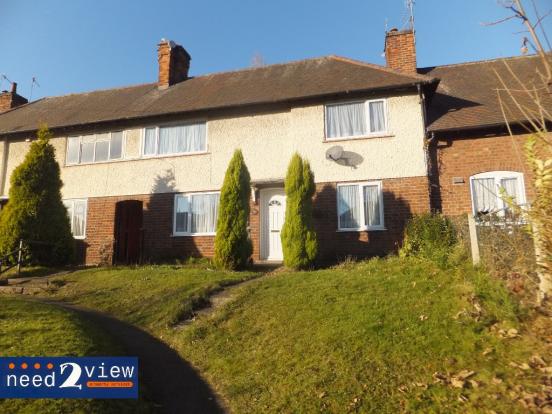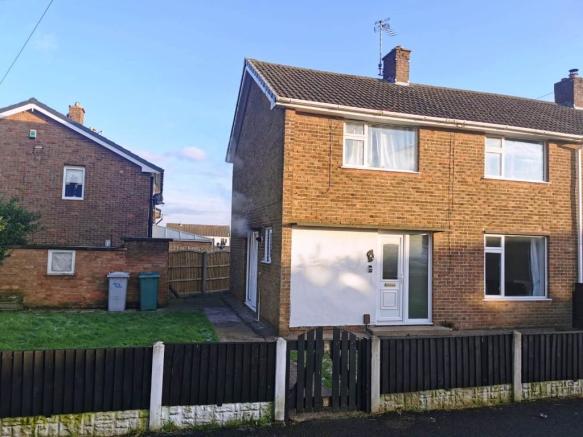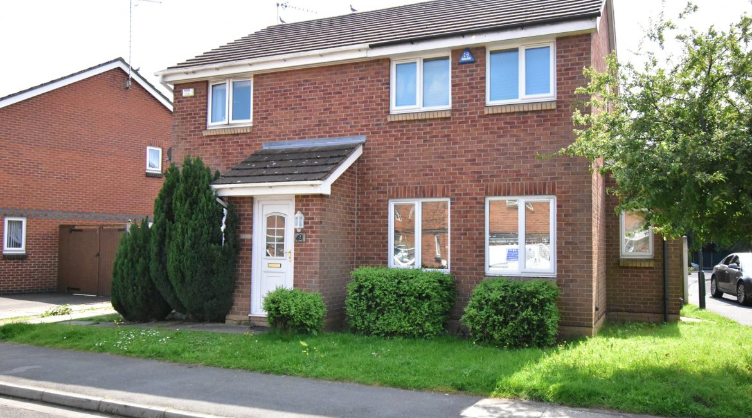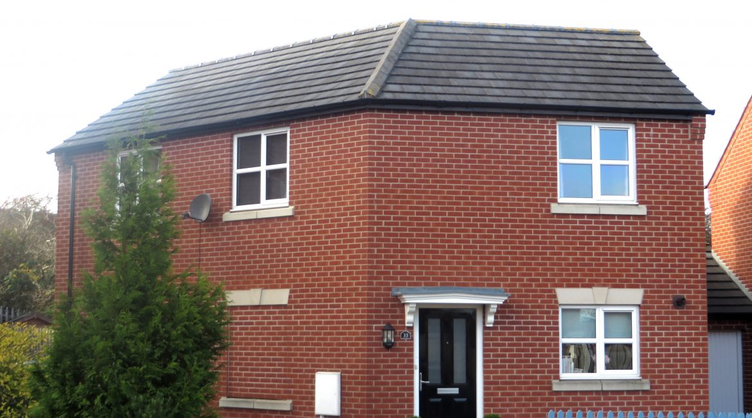Property Features
- Link Detached Property
- Three Bedrooms
- Modern Dining Kitchen
- Utility Room
- Recently Refitted Bathroom
- Conservatory
- Off-Street Parking
- Attractive Low-Maintenance Gardens
- Convenient Location
Property Summary
This link-detached property has been well-kept and updated by the current owners with a stunning dining kitchen and modern bathroom, making it the ideal family home in an excellent location - book your viewing today!Full Details
This link-detached property has been updated by the current owners with a modern kitchen and bathroom and is presented to a high standard throughout. Conveniently located for local and major road networks, there are local amenities nearby and Mansfield town centre is just a short drive away.
To the front of the property there is a low-maintenance border with block-paved off-street parking for two vehicles. There is also access to the garage which is for storage purposes.
LOUNGE 13’ x 12’
The spacious lounge has a box bay window to the front.
DINING KITCHEN 25' x 11'
The stunning dining kitchen is fitted with a range of wall and base units in a gloss finish with contrasting work surfaces and splashbacks. There is a breakfast bar which is perfect for more informal meals, and plenty of space for a good-sized dining table. There are also patio doors leading to the conservatory and garden.
CONSERVATORY 15'9" X 8'3"
The substantial conservatory overlooks the rear garden and provides a useful extra reception room.
GROUND FLOOR W.C.
Recently updated, the ground floor W.C. has a W.C., wash hand basin and wall tiling.
BEDROOM ONE 9’ x 15’
The well-proportioned master bedroom has fitted wardrobes and a window to the front.
BEDROOM TWO 8'9" x 9'3"
The second bedroom is another double room with a window to the rear.
BEDROOM THREE 9' x 6'6"
A good-sized single room, this bedroom has a window to the front.
BATHROOM 6’3” x 6’
The family bathroom has recently been updated with a modern white suite and has a p-shaped bath with shower over, wash hand basin set onto vanity unit and a close coupled W.C. There is full wall tiling and a window to the rear.
GARDEN
The rear garden has been made low-maintenance with decking. There are well-stocked raised borders and the mature shrubs and trees add to the private feel of the garden.
ADDITIONAL INFORMATION
Local Authority – Mansfield District Council
Council Tax Band – C
Stamp Duty on Asking Price – £950.00
This is a Harron Homes part-exchange property. Completion is anticipated in Spring 2020.

